La Honda is certainly a fun place to live. A friendly community where privacy is respected but neighbors are there for each other. Mountain living at its best, just 20 minutes from Silicon Valley.
Custom-built home has unique built-in features at every turn. It is a two story house with a 3rd floor attic and full basement family room with wood stove giving a total living space of over 2500 sf. It is a very quiet and secluded location completely surrounded by San MacDonald County Park so miles of great trails are right at hand. Decks surround the house so indoor/outdoor living is a reality. Fall asleep each night to the sound of the creek far below. The house shares this very isolated wooded 1 acre lot with two other cottages so you are not completely alone but have just two friendly neighbors. La Honda is a great little town with an excellent elementary school, market and restaurants. Finally, with a 20 minutes drive to I 280 in Palo Alto means a comfortable commute to much of the Peninsula. It is very convenient to Stanford. Half Moon Bay is also an easy half hour drive for shopping and entertainment.
Security deposit is 2 months. month-to-month lease is OK. No smoking. Cats are OK, but the dog issue is a concern as there is no fenced yard. Be sure you have a reasonable plan for a dog living in the country, and it should work. High speed internet, cell and cable are available.
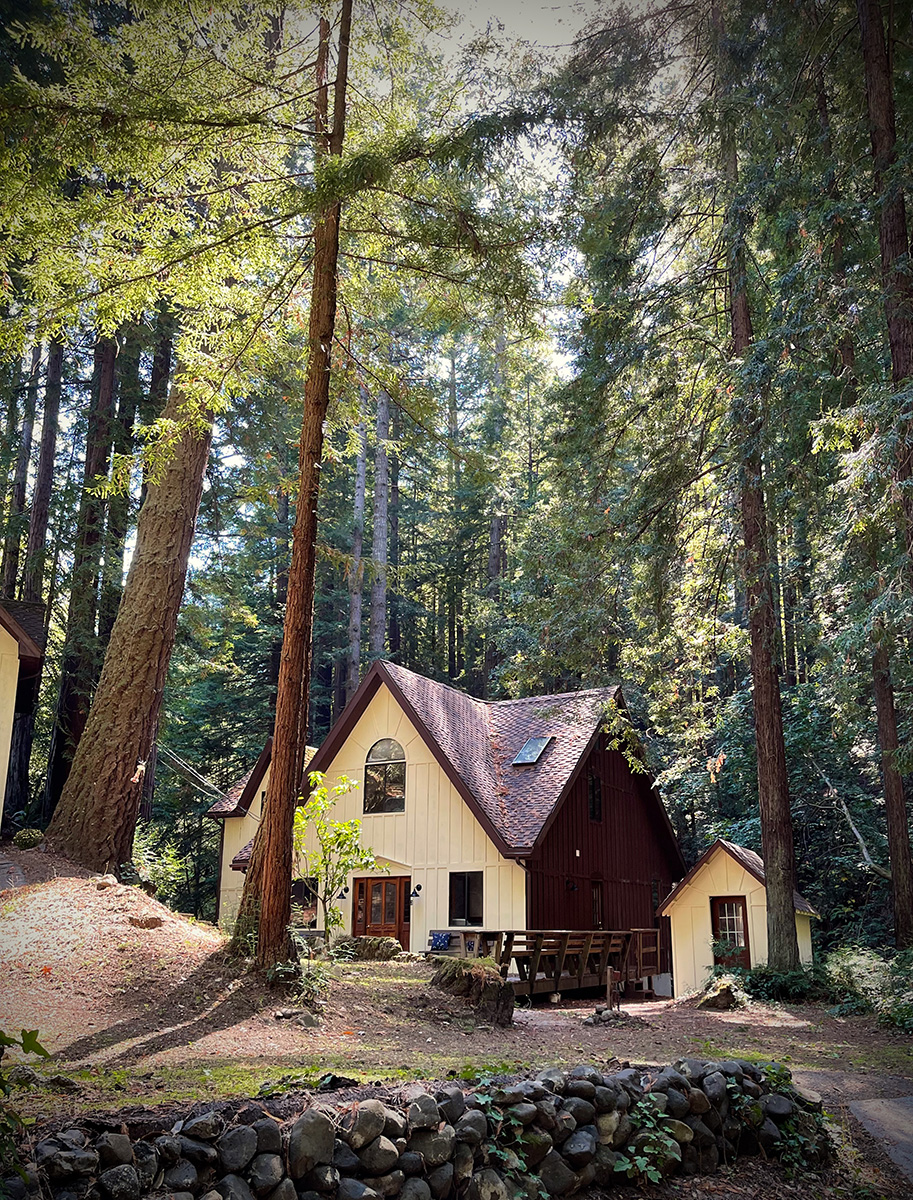
The house is set in a gap in the redwoods along alpine creek.
The year-around creek is amazing. Watch the Steelhead pass by, and enjoy the sound of moving water.
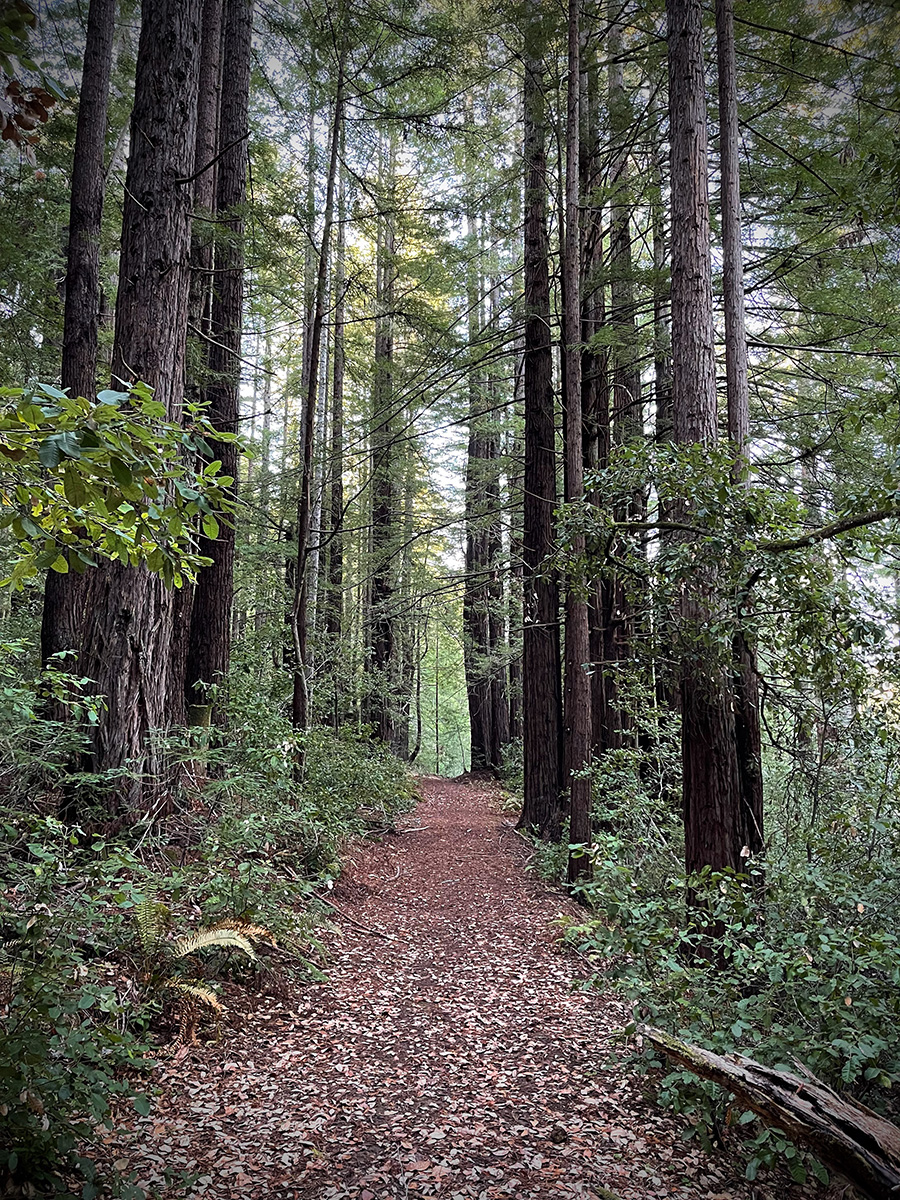
Enjoy the hiking trails in the park, just over the creek.
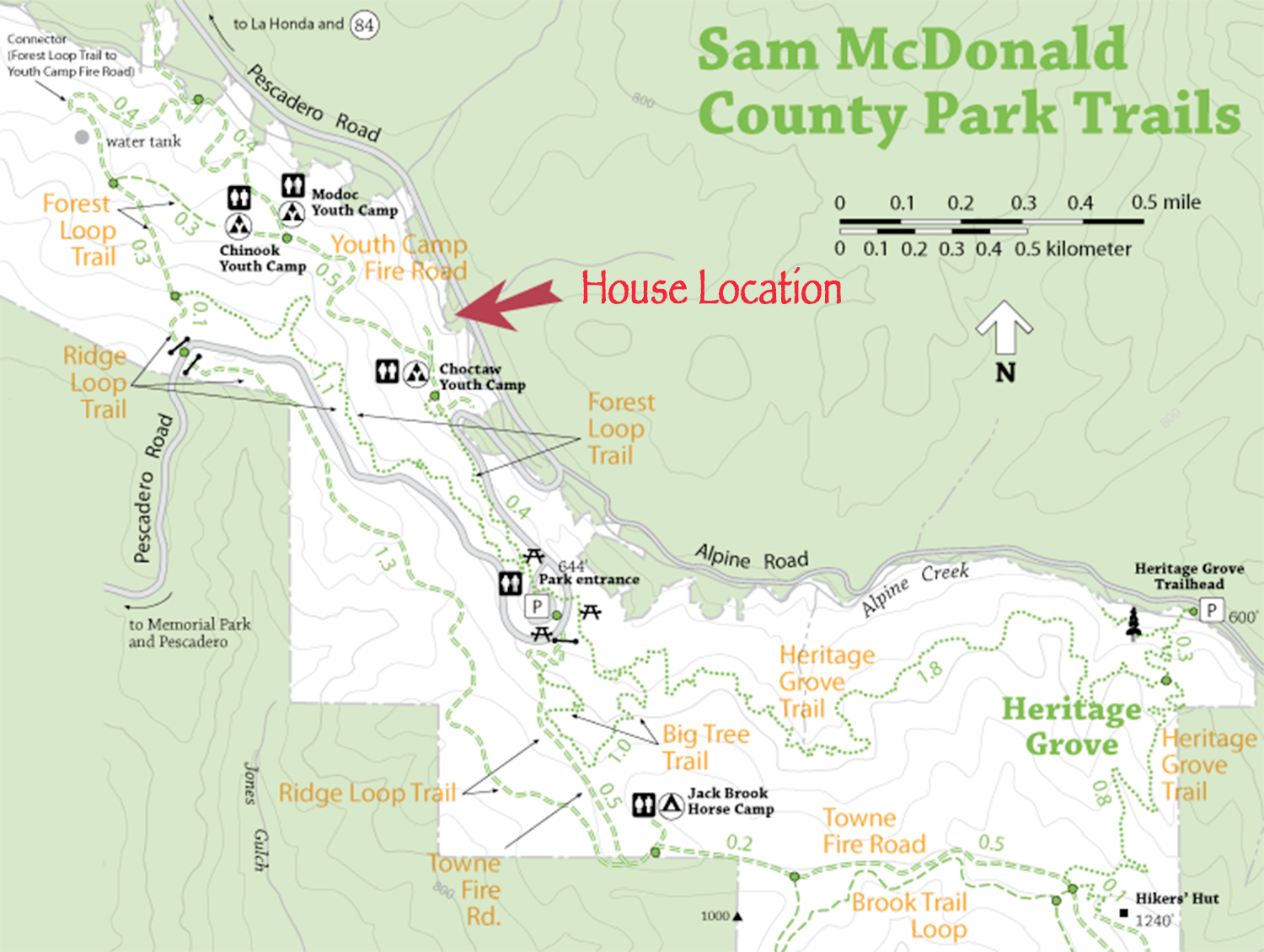
Check out the great location.
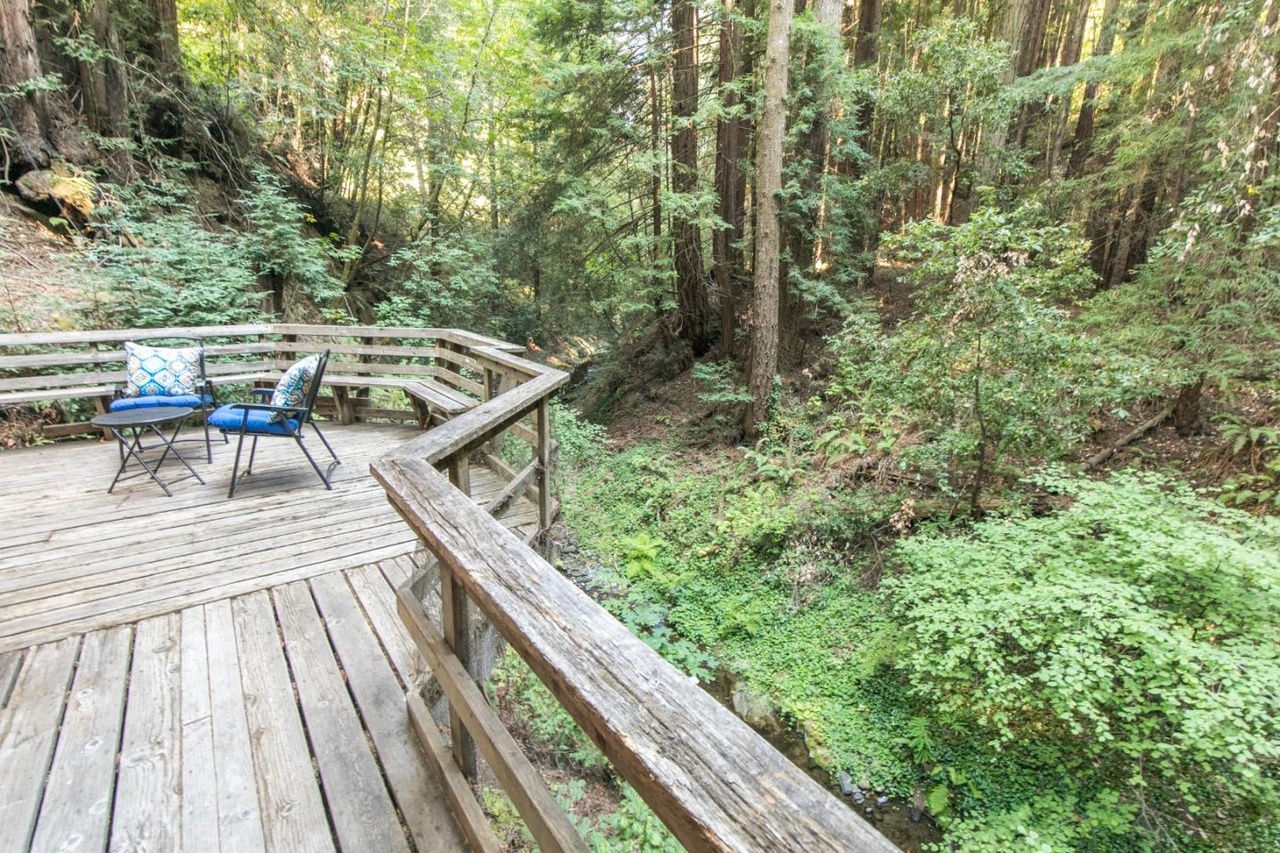
The deck wraps the house, with access from the dining room as well as the front. The deck gets the morning sun right over the path of the creek.
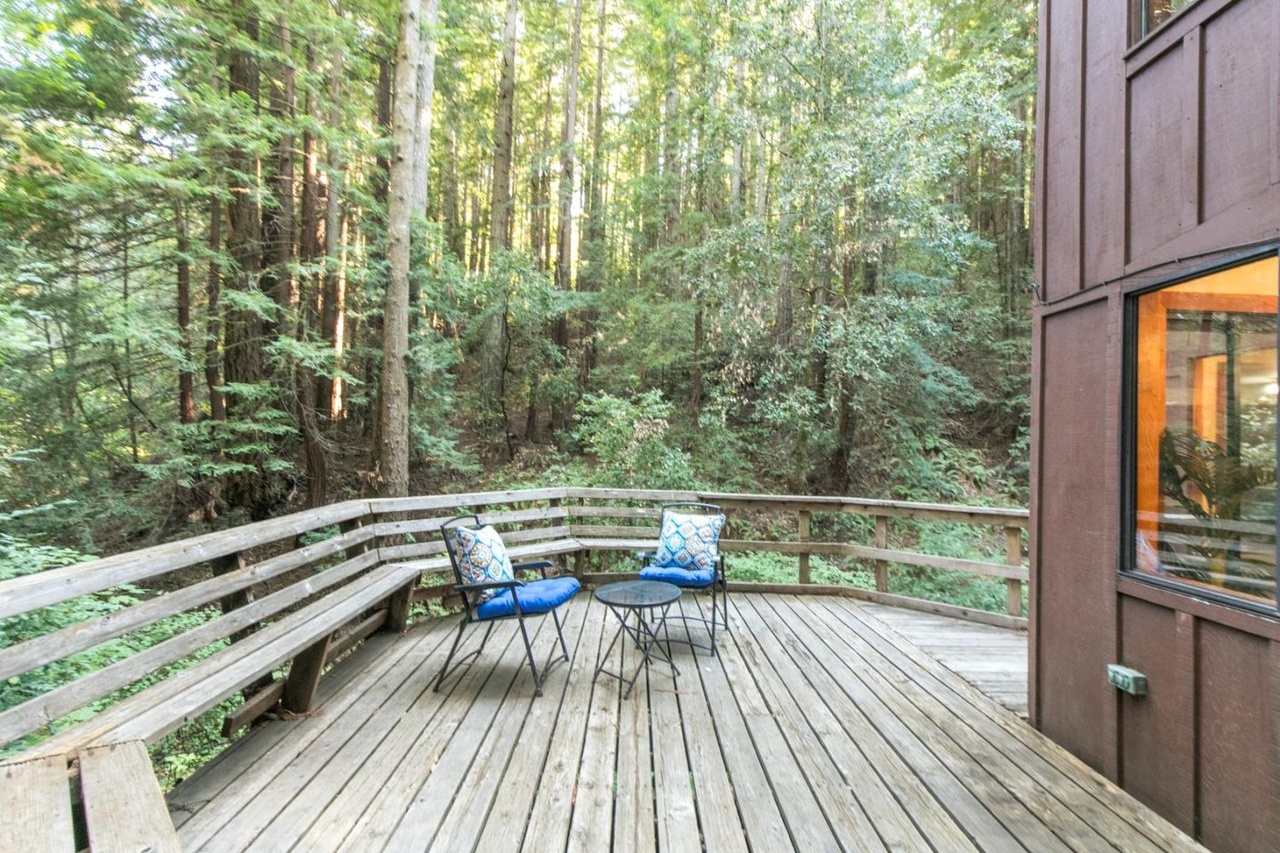
The view from the deck is fantastic.
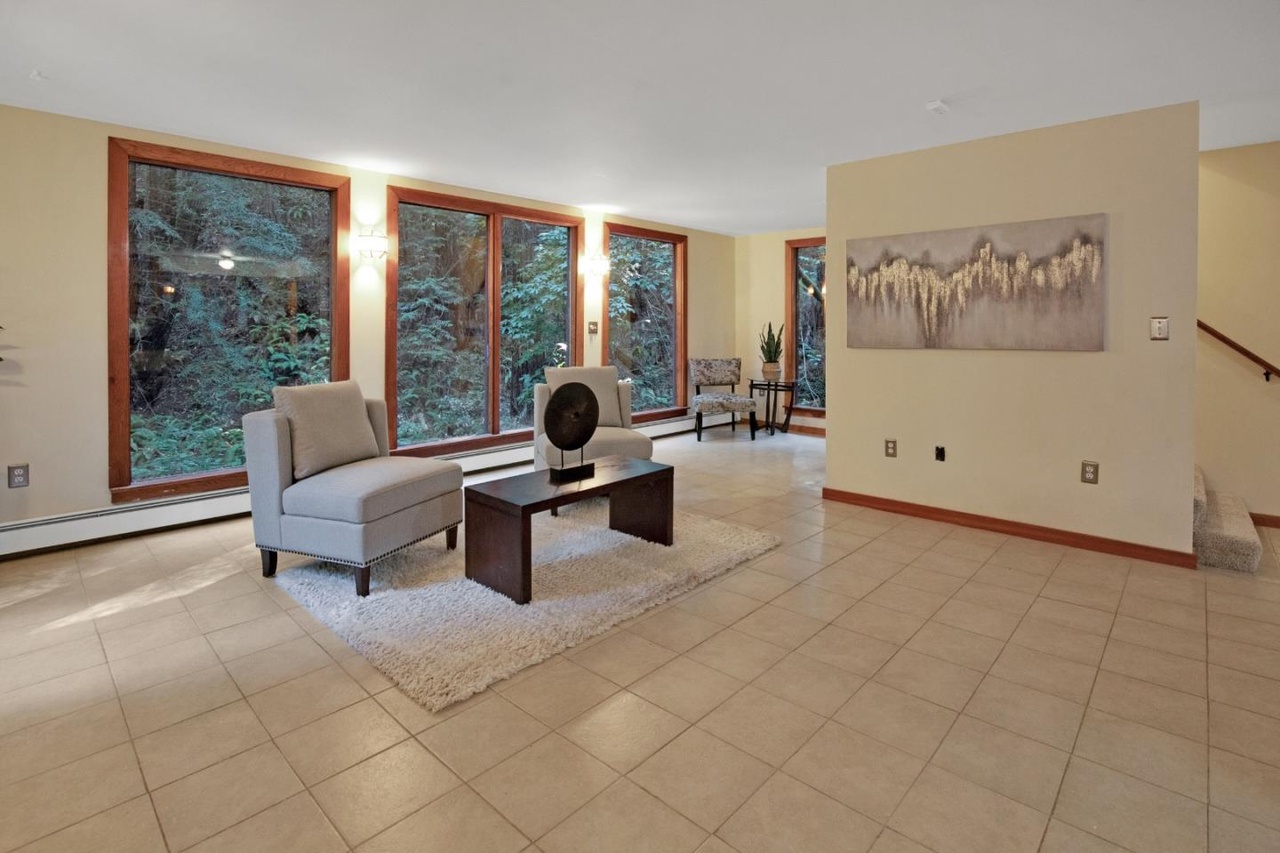
Here is what you see from the front door. Kitchen to the left, laundry and bath to the right.
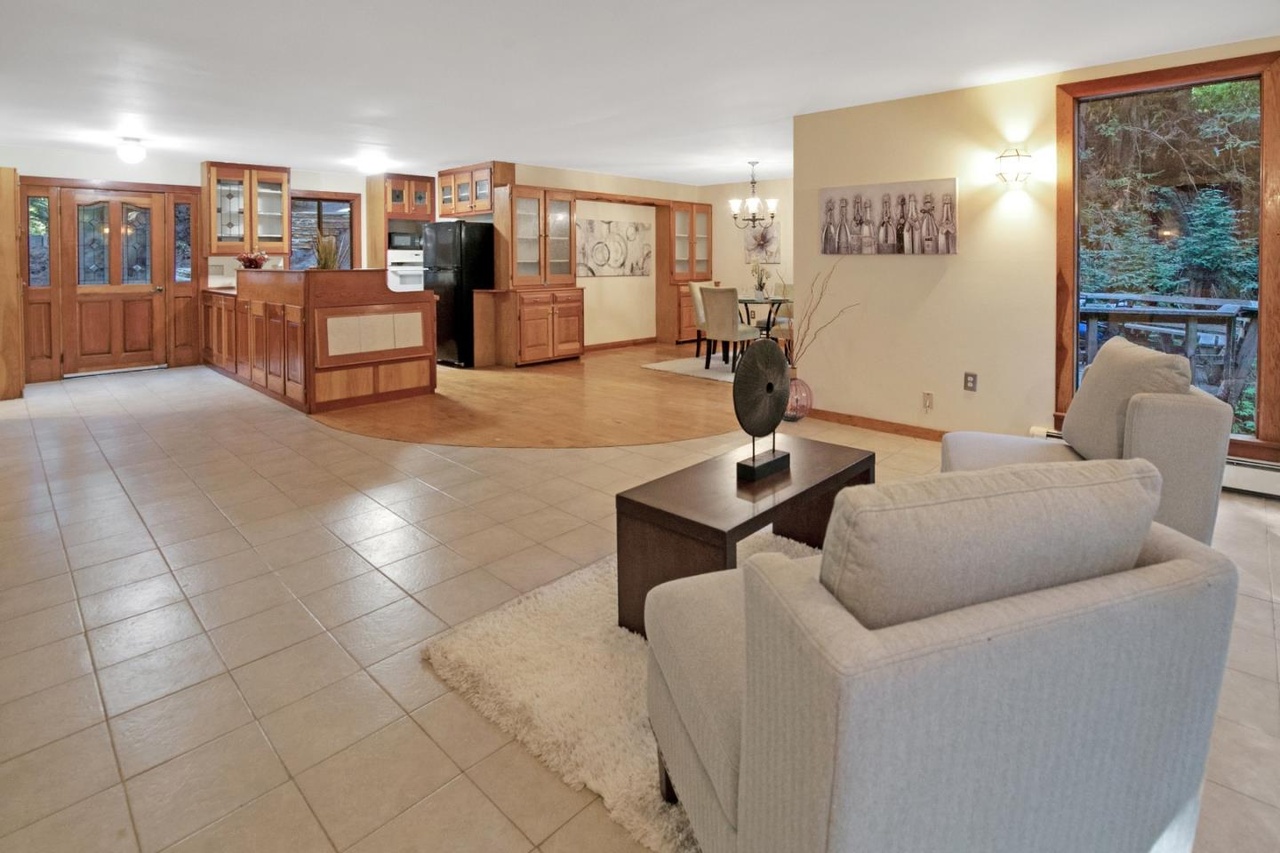
The Living Room is 21 x 24 less stairwell and runs the width of the house with great views.
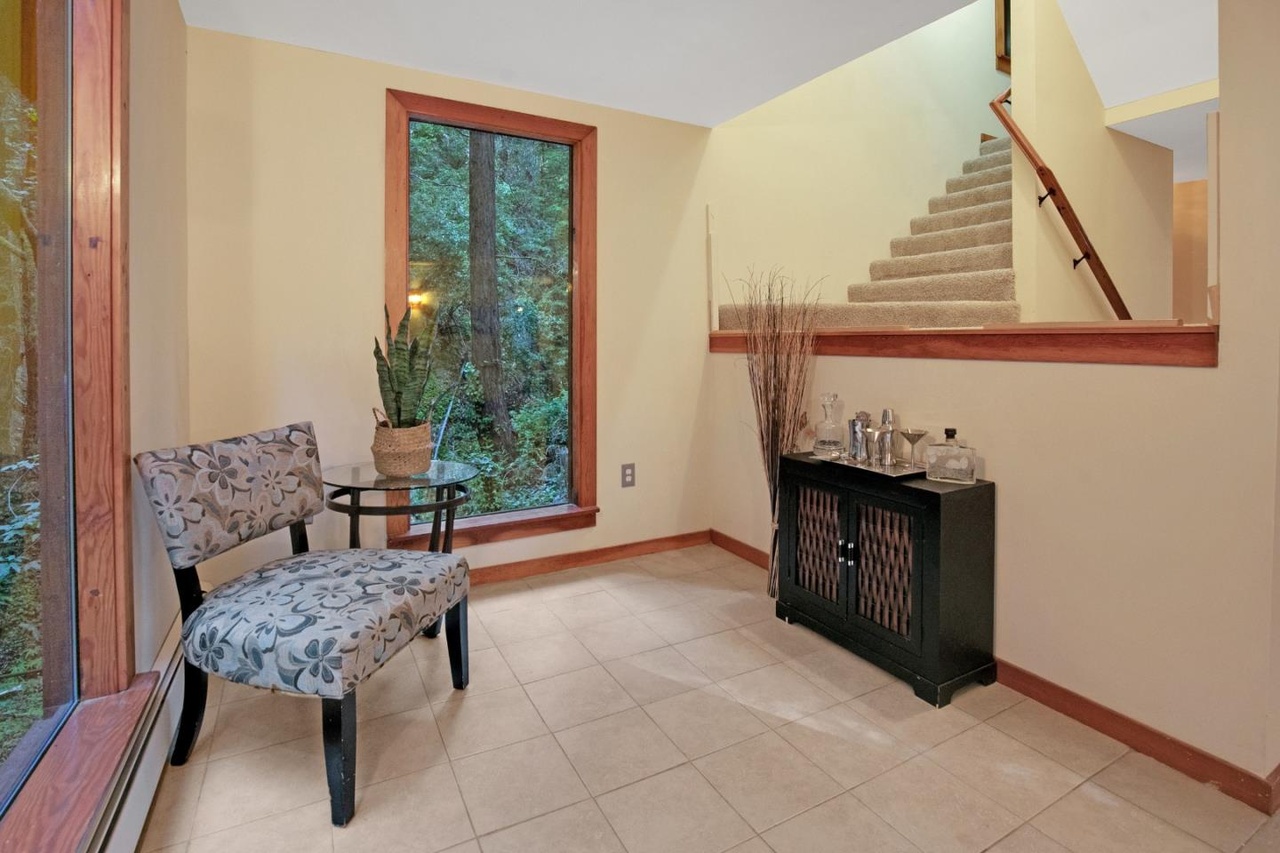
A quiet corner.
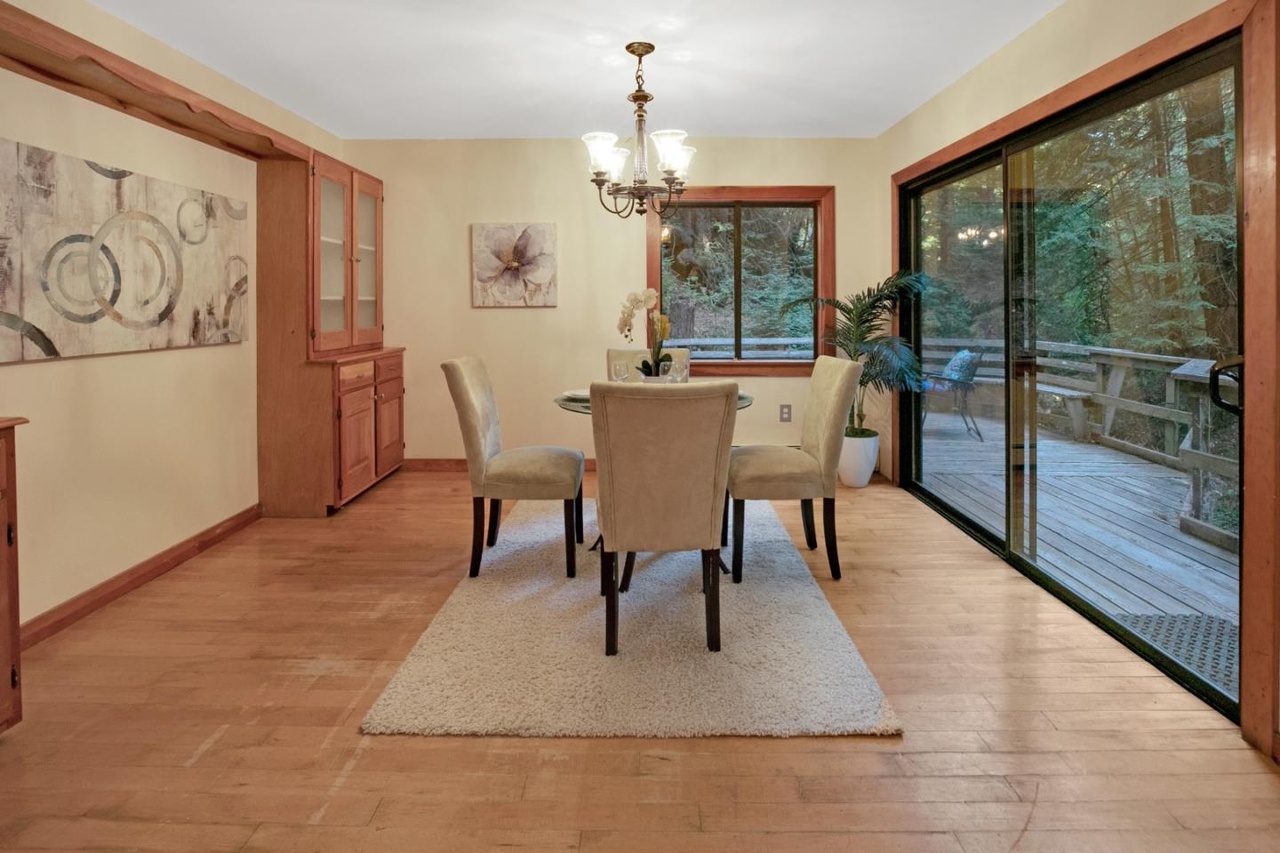
The dining room has maple floors.
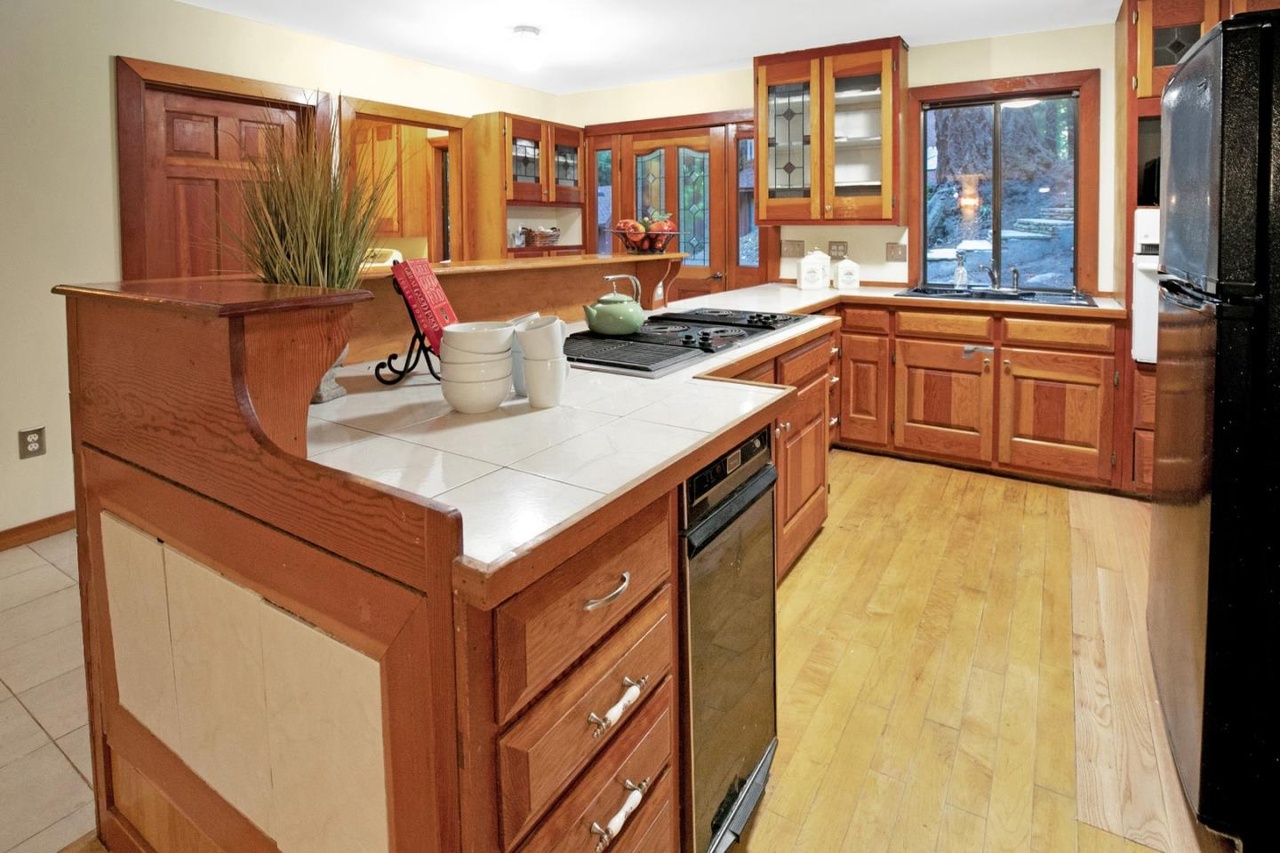 The house is custom-built with many special features, built-ins and locally milled clear Douglas fir trim throughout. The kitchen is compact and efficient.
The house is custom-built with many special features, built-ins and locally milled clear Douglas fir trim throughout. The kitchen is compact and efficient.
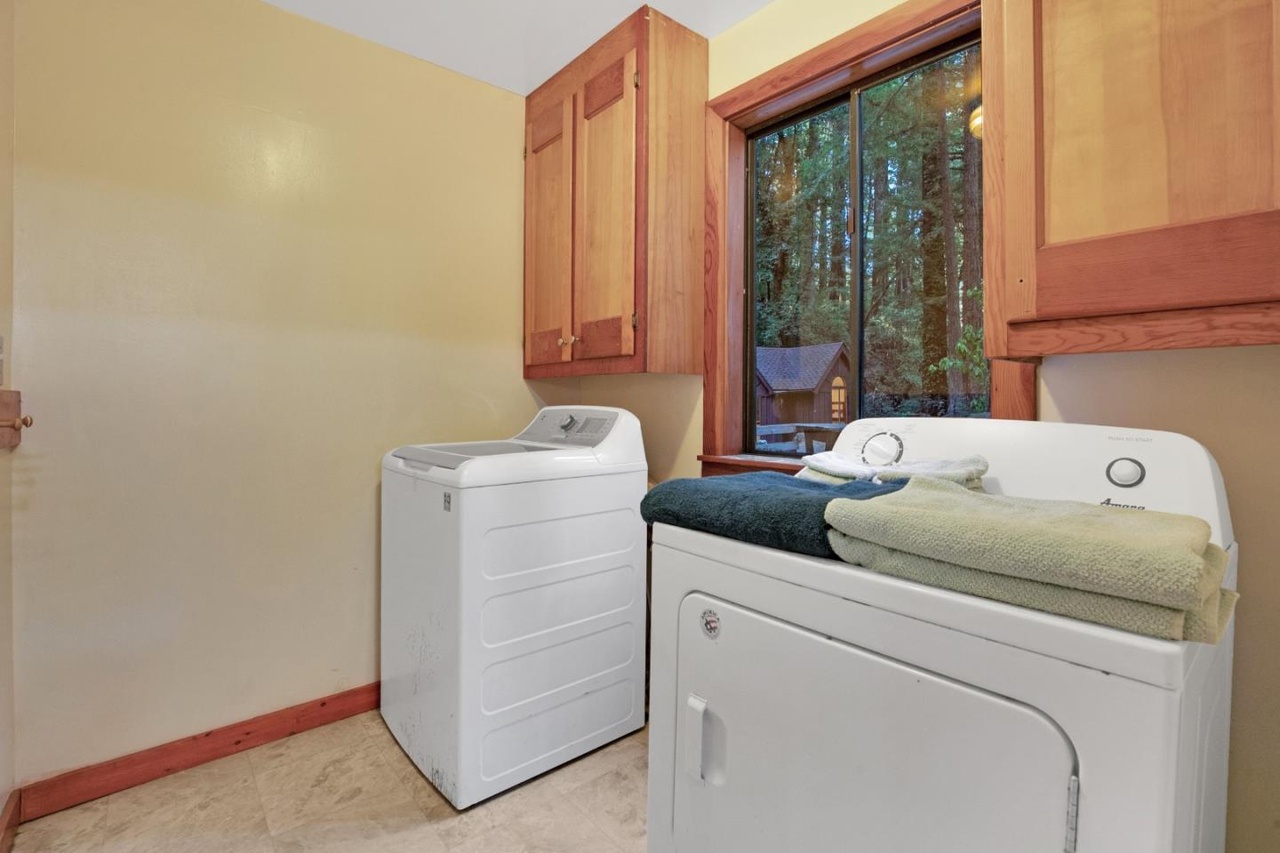
The laundry has hookups for a washer and gas dryer.
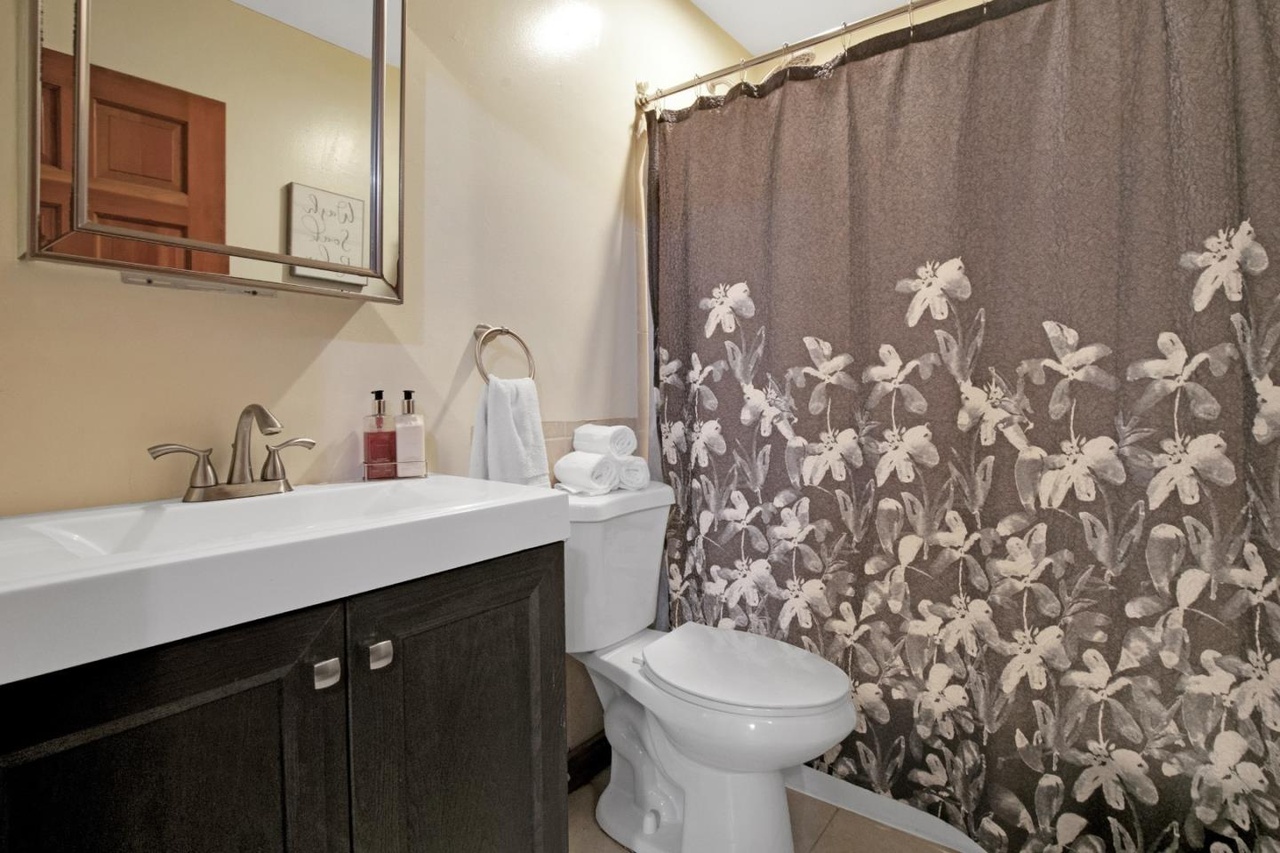
The first floor has a full bath.
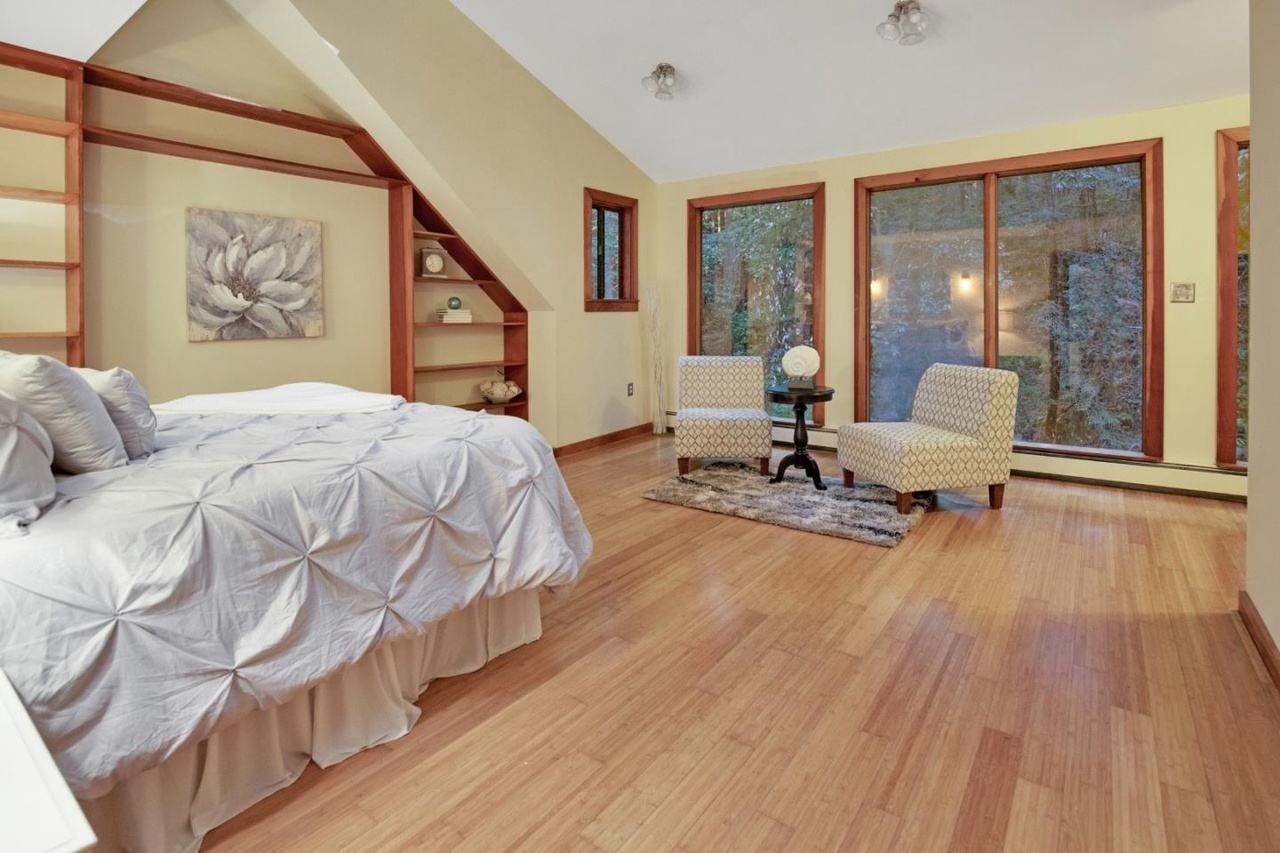
The Master Bedroom faces the rear of the house with views across the creek. It has new bamboo flooring.
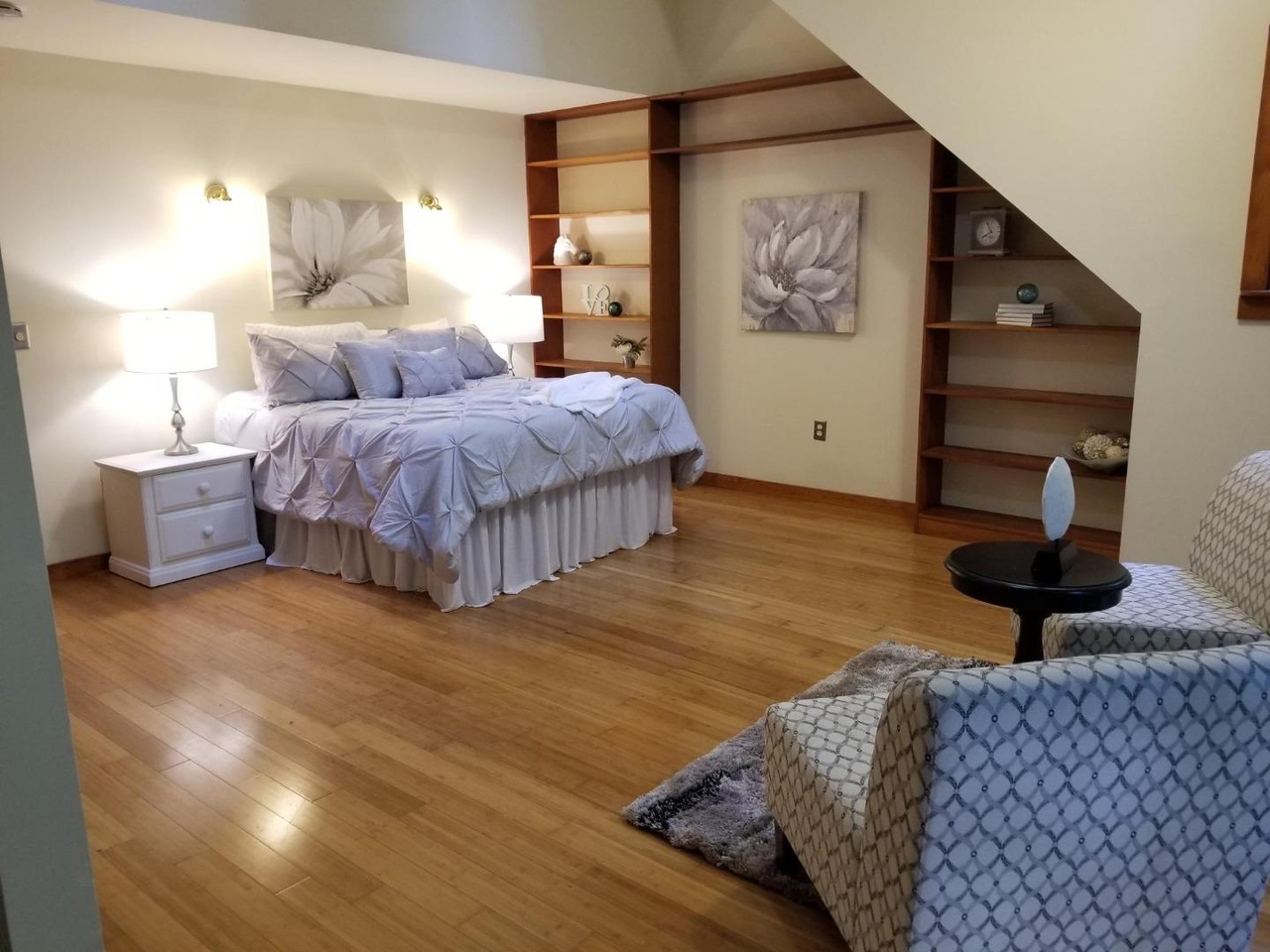
The Master Bedroom is 16 x 18 plus an 8 x 8 closet area on right.
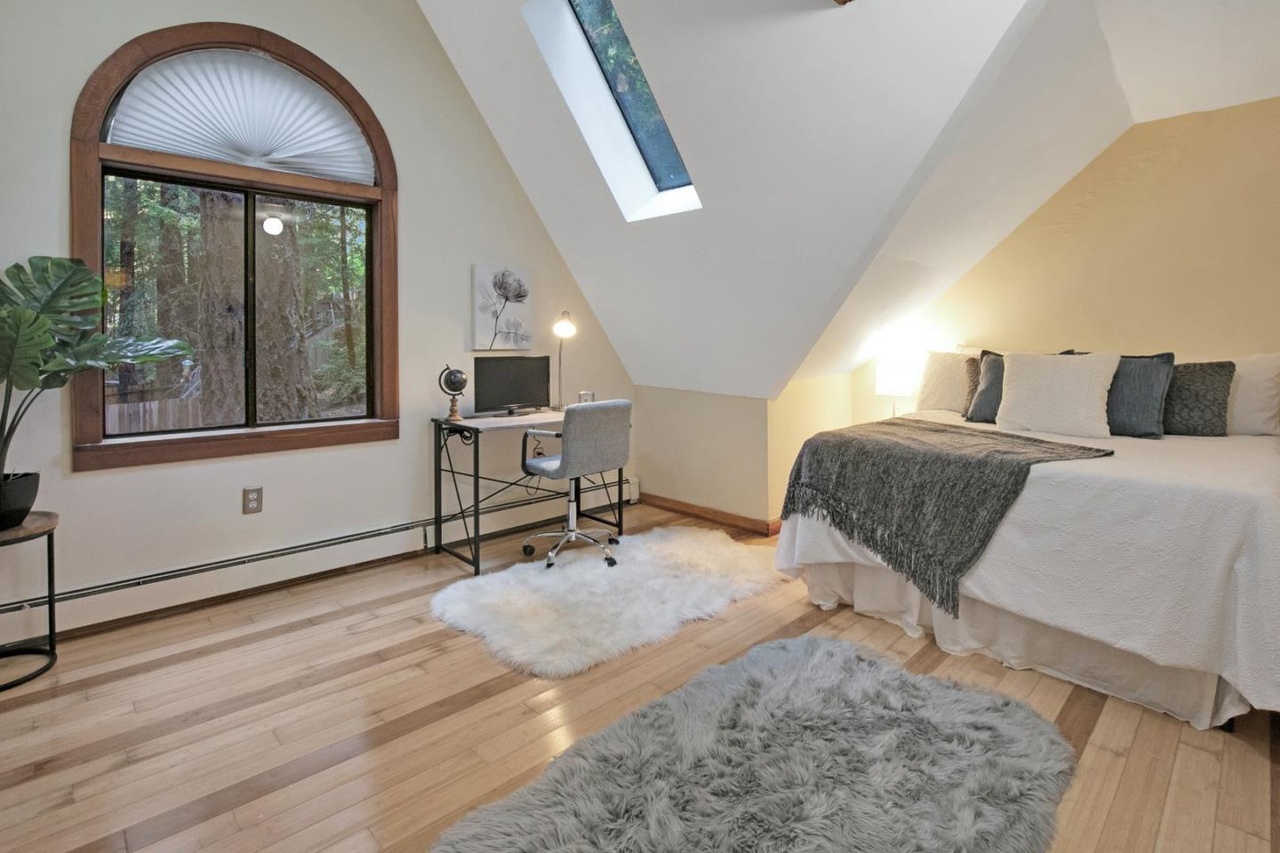
The second bedroom has a large closet and vaulted ceiling, bamboo flooring and is 12 x 16.
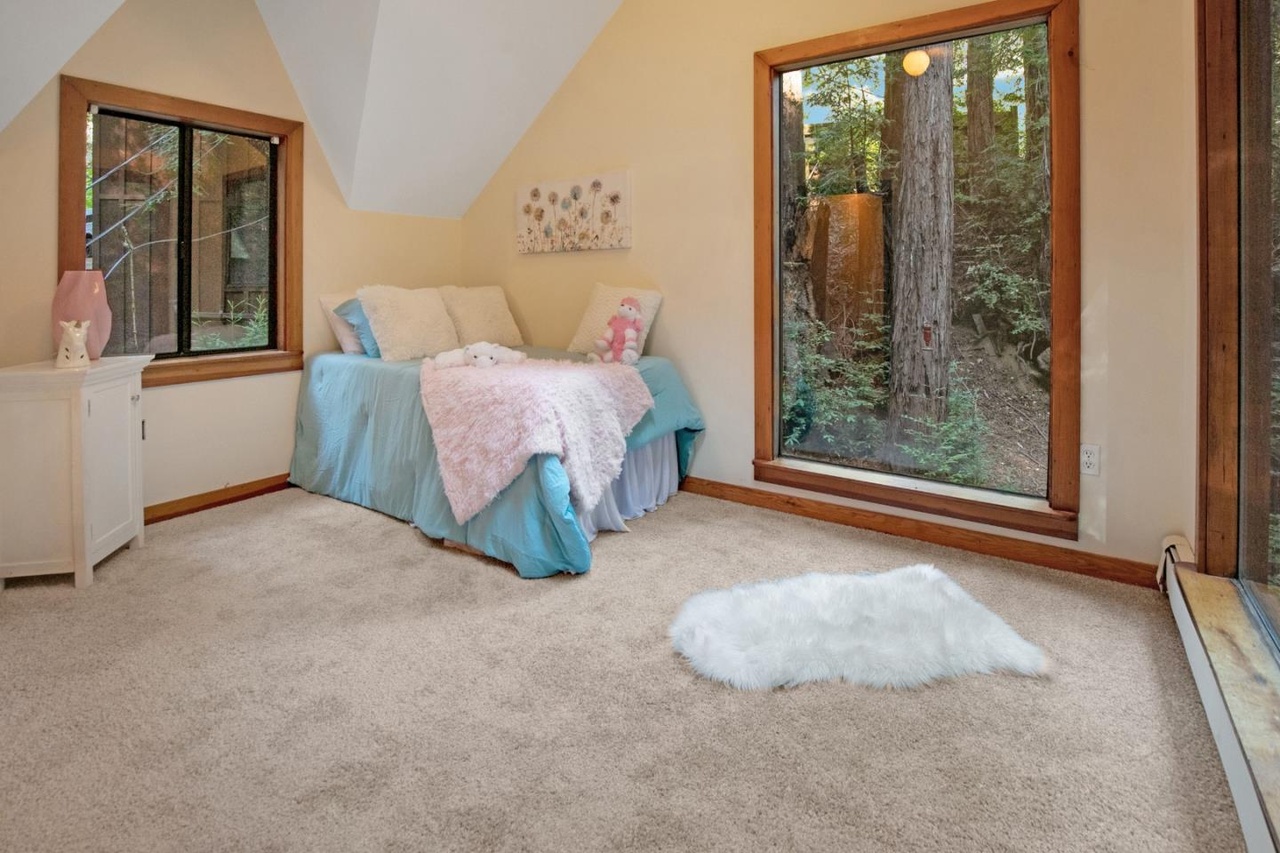
The third bedroom is the smallest at 11 x 13. It has vaulted ceilings and skylight with a small closet. Although smallest, it is the sunniest with the best views.
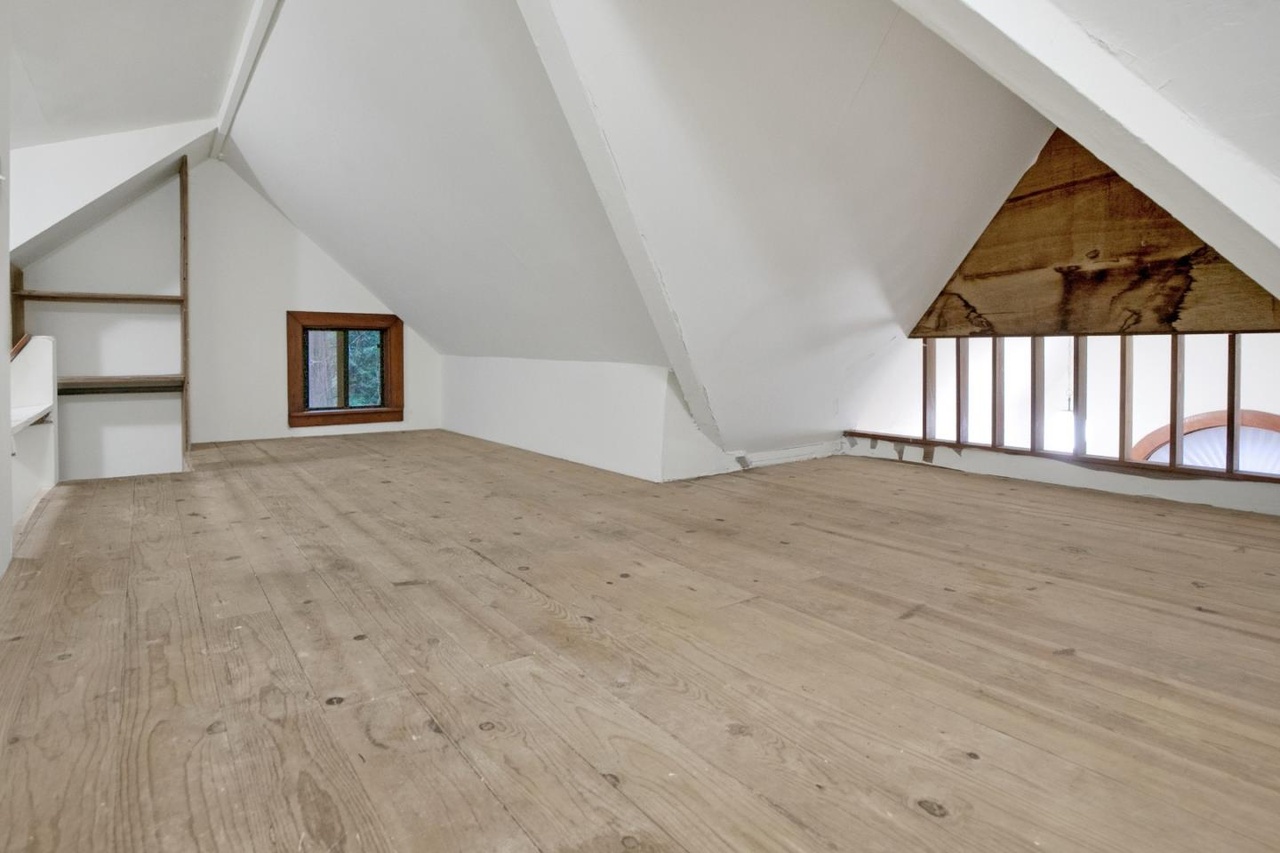
The attic/loft is accessed by steps with lots of storage, a window but a low ceiling.
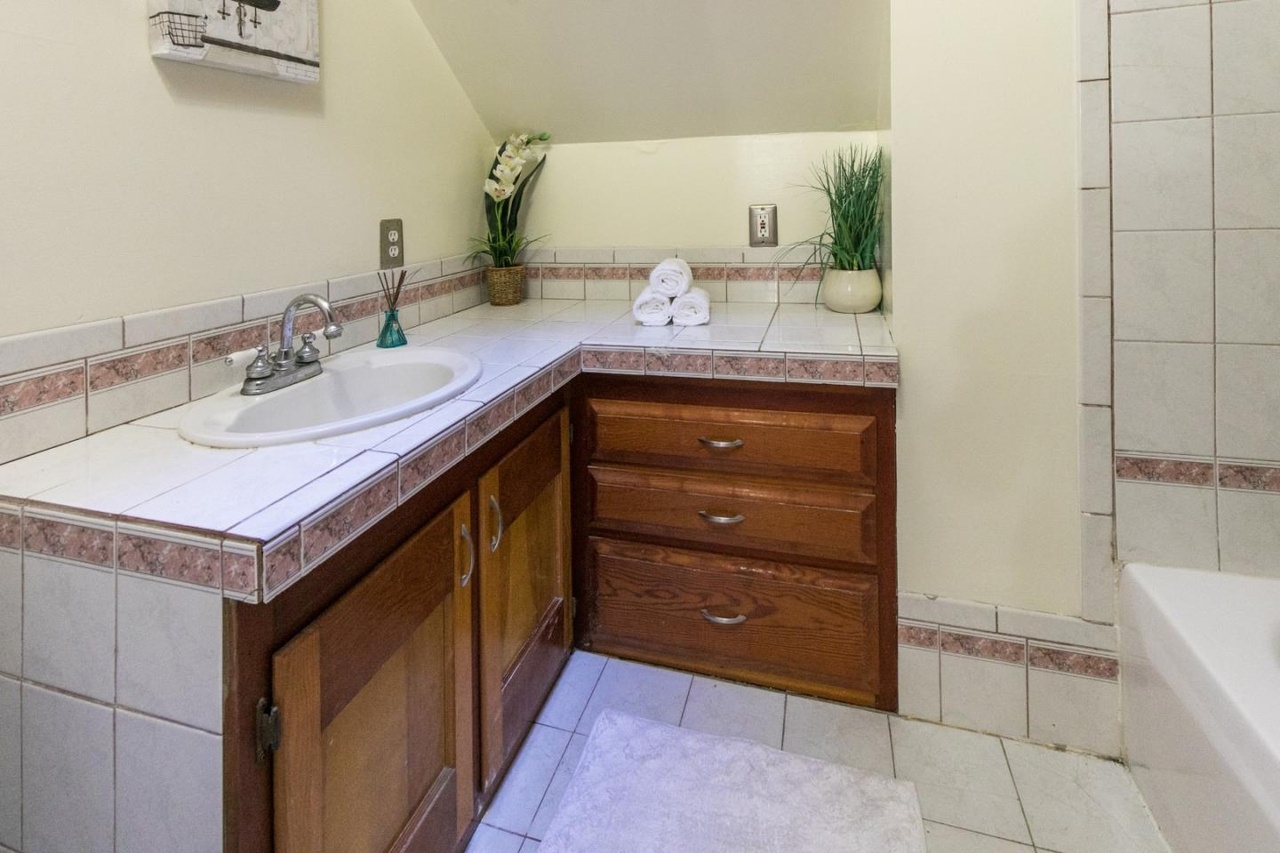
The upstairs bathroom with tub and shower.
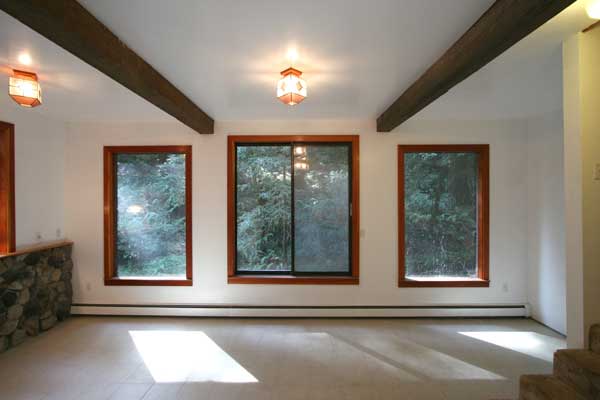
The basement is a great family room, with wood stove and creek views.
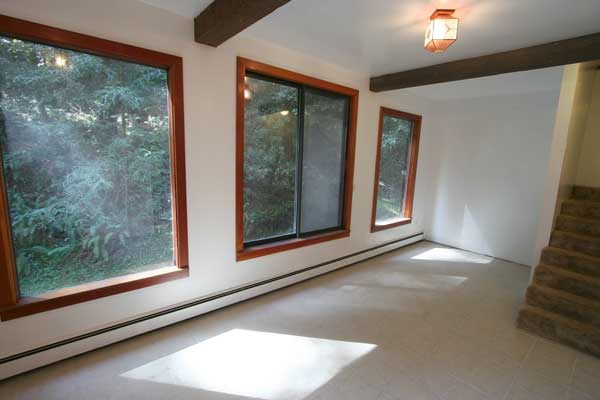
The floor is tile and the steps lead up to the living room.
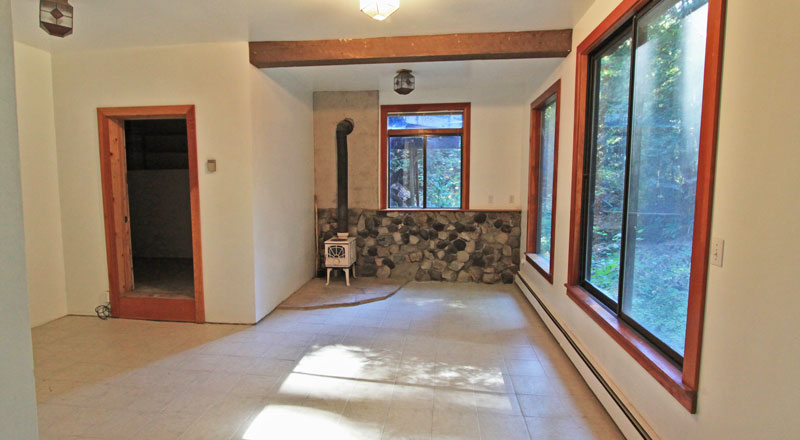
The wood stove is set in a wall of natural stone from the creek bed. The door on the left leads to a utility room.
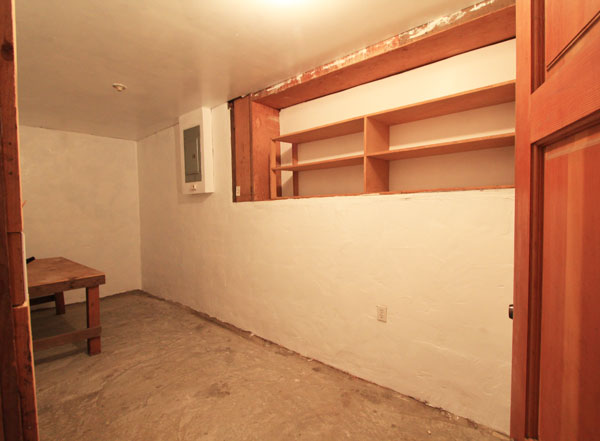
The utility room contains the furnace, hot water heater and has plenty of storage space.
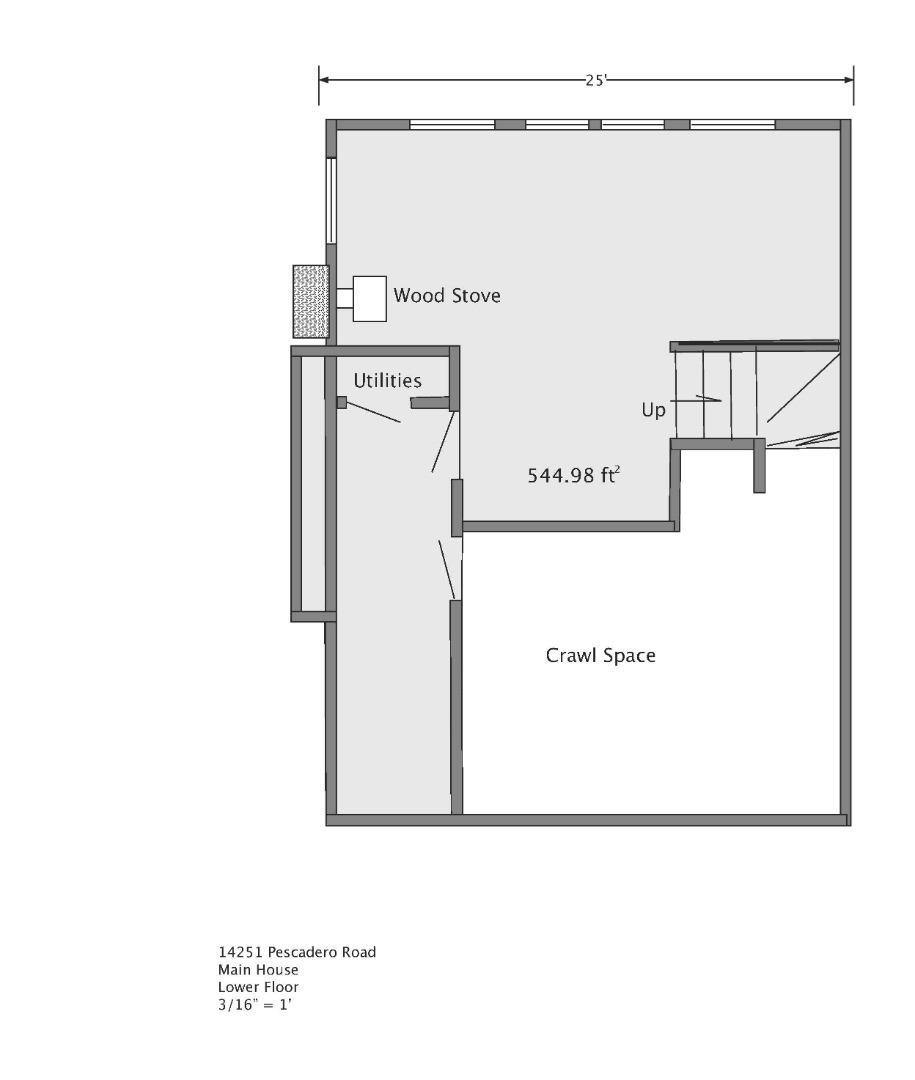
Plans for the lower floor.
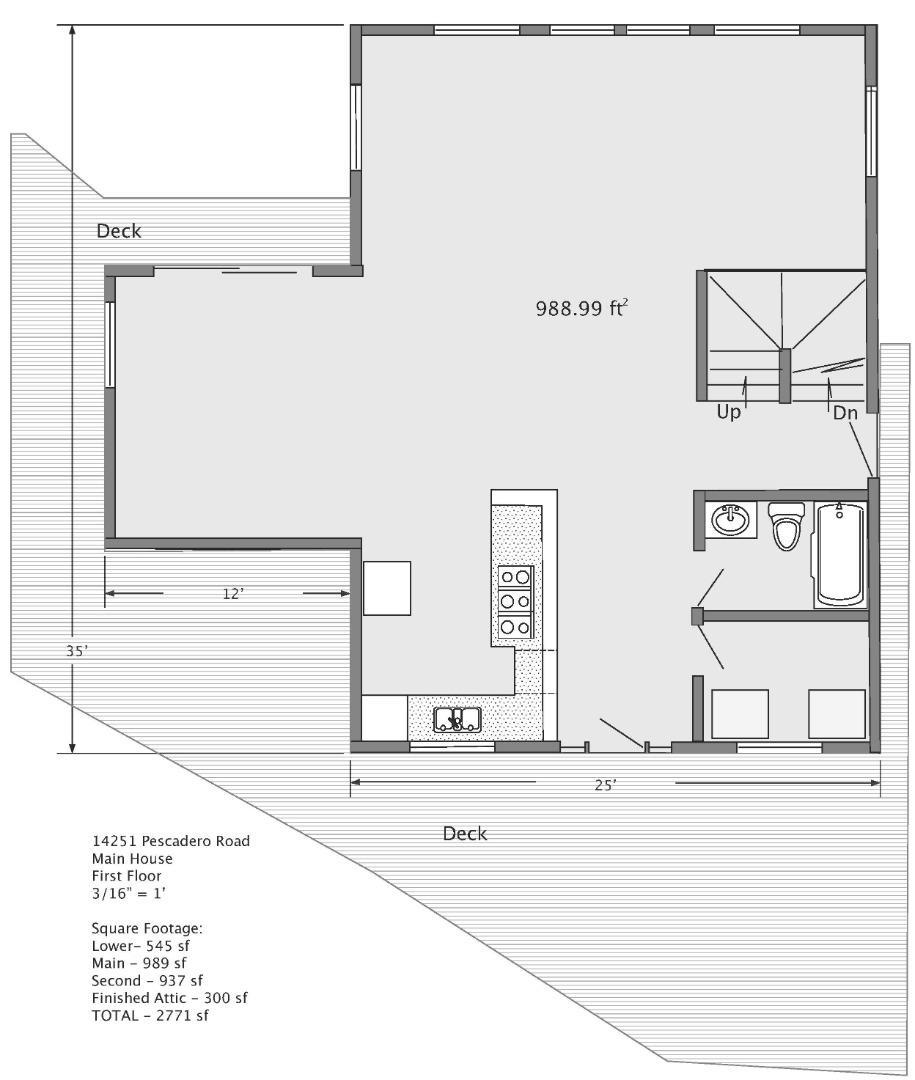
Plans for the firsst floor.
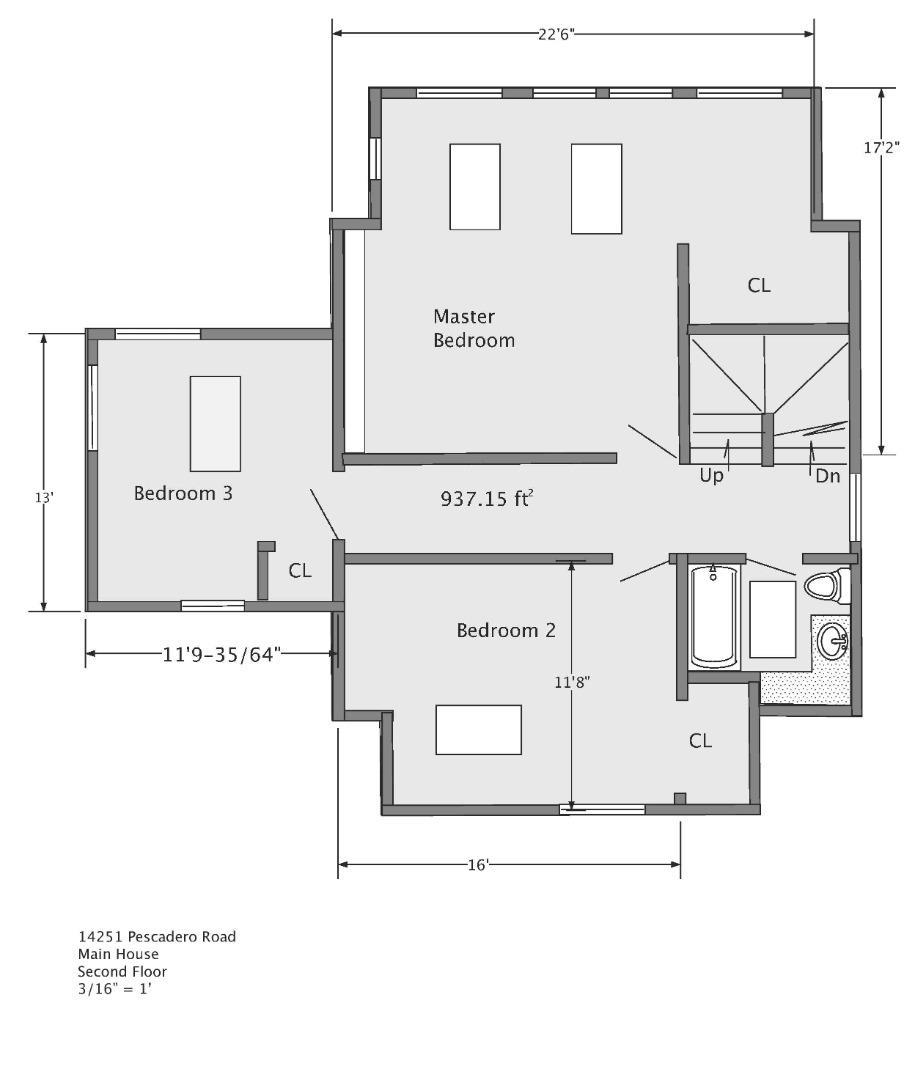
Plans for the second floor.
 landlord@harmony4you.com
landlord@harmony4you.com Open Tues-Sat 9am-4pm
Open Tues-Sat 9am-4pm